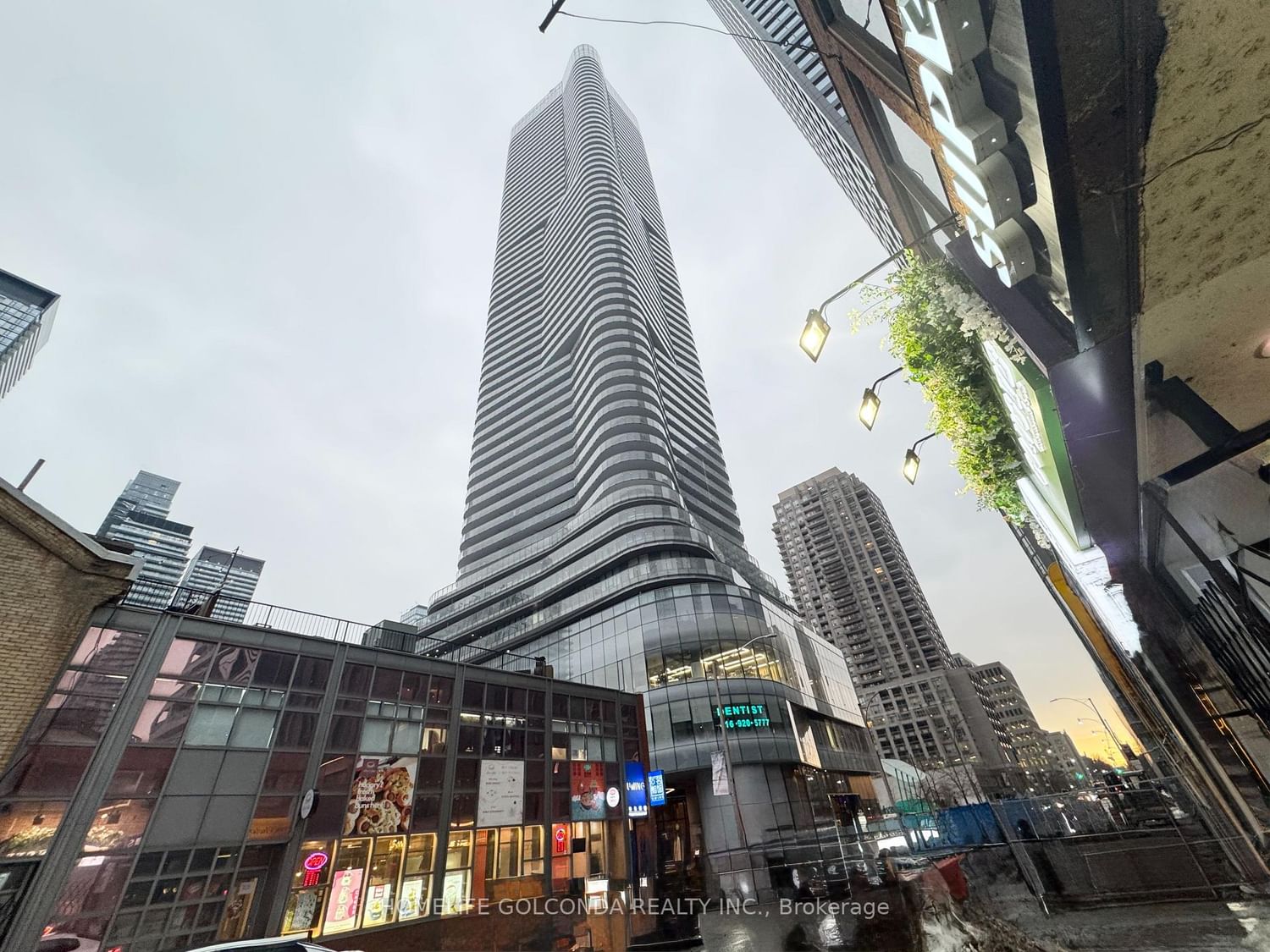Overview
-
Property Type
Condo Apt, Apartment
-
Bedrooms
1 + 1
-
Bathrooms
1
-
Square Feet
500-599
-
Exposure
North
-
Total Parking
1 Underground Garage
-
Maintenance
$934
-
Taxes
$3,152.08 (2025)
-
Balcony
Open
Property Description
Property description for 1205-1121 Bay Street, Toronto
Property History
Property history for 1205-1121 Bay Street, Toronto
This property has been sold 11 times before. Create your free account to explore sold prices, detailed property history, and more insider data.
Local Real Estate Price Trends for Condo Apt in Bay Street Corridor
Active listings
Average Selling Price of a Condo Apt
November 2025
$812,948
Last 3 Months
$818,168
Last 12 Months
$829,073
November 2024
$832,441
Last 3 Months LY
$786,723
Last 12 Months LY
$867,579
Change
Change
Change
Historical Average Selling Price of a Condo Apt in Bay Street Corridor
Average Selling Price
3 years ago
$762,187
Average Selling Price
5 years ago
$734,550
Average Selling Price
10 years ago
$481,834
Change
Change
Change
How many days Condo Apt takes to sell (DOM)
November 2025
50
Last 3 Months
44
Last 12 Months
43
November 2024
51
Last 3 Months LY
42
Last 12 Months LY
37
Change
Change
Change
Average Selling price
Mortgage Calculator
This data is for informational purposes only.
|
Mortgage Payment per month |
|
|
Principal Amount |
Interest |
|
Total Payable |
Amortization |
Closing Cost Calculator
This data is for informational purposes only.
* A down payment of less than 20% is permitted only for first-time home buyers purchasing their principal residence. The minimum down payment required is 5% for the portion of the purchase price up to $500,000, and 10% for the portion between $500,000 and $1,500,000. For properties priced over $1,500,000, a minimum down payment of 20% is required.













































